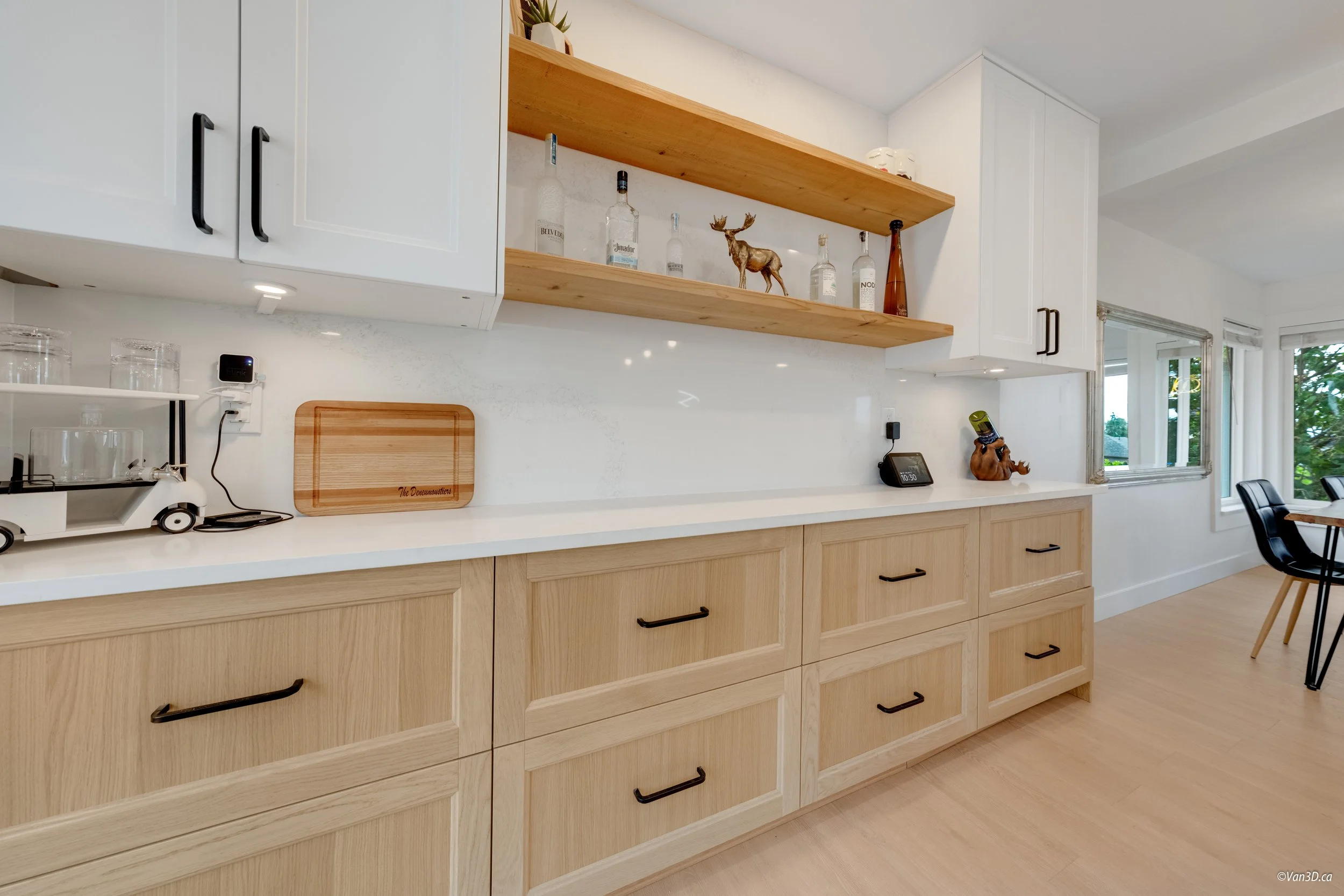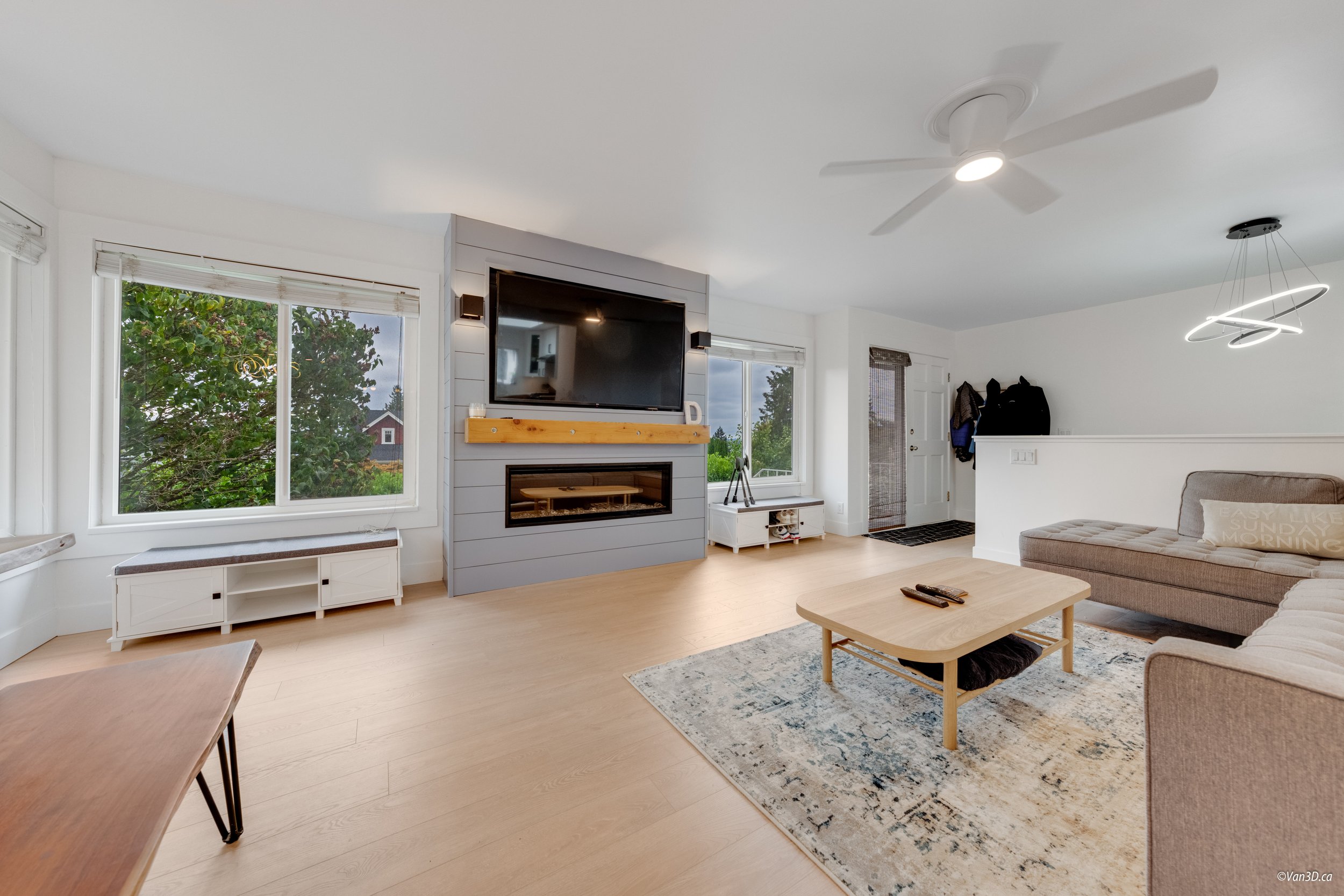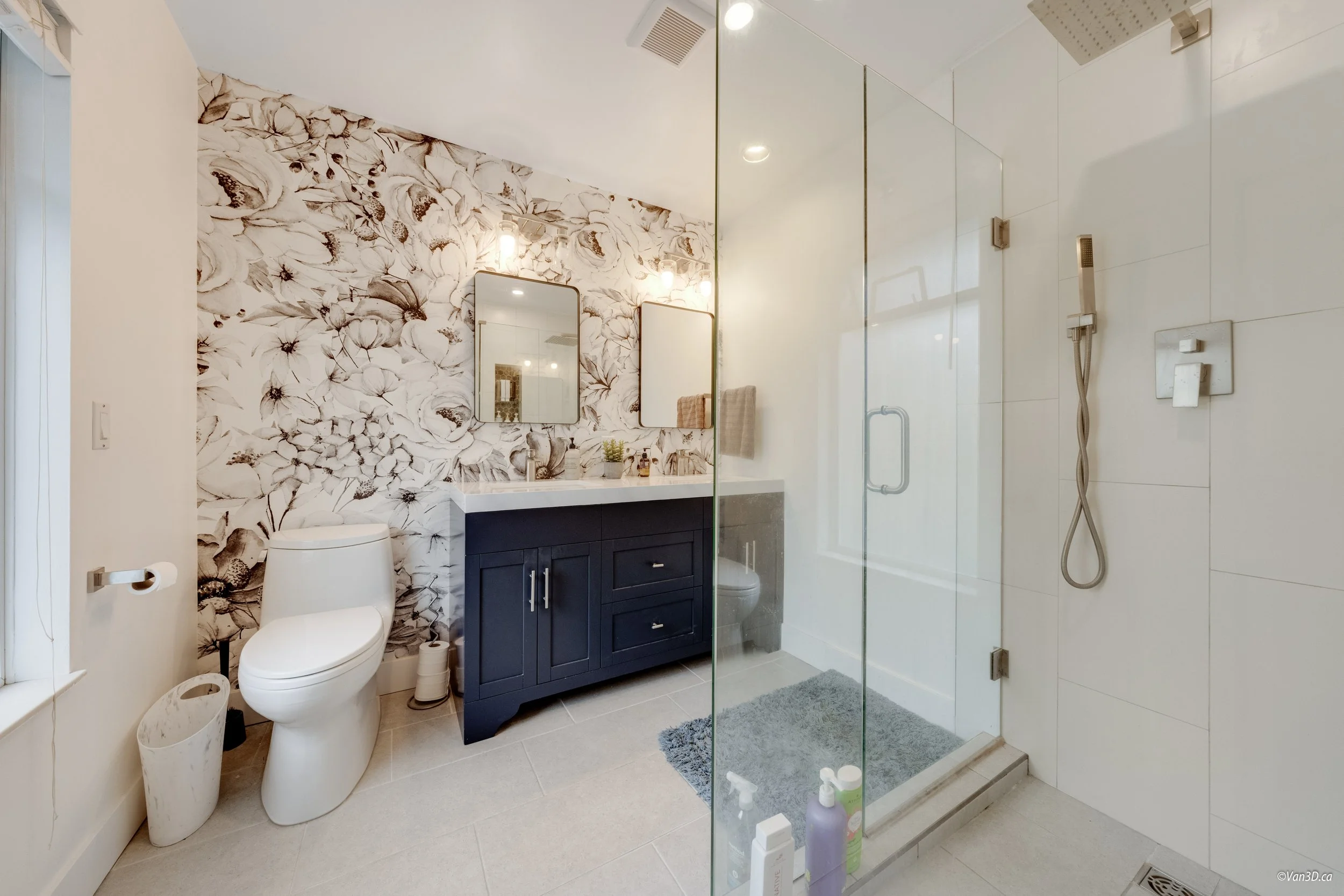
Design
Our Design Process
We take the time to understand your vision, goals, and requirements, developing a personalized process that ensures every detail aligns with your expectations. By collaborating closely with you, our experienced designers and drafters craft innovative plans that balance functionality, aesthetics, and budget. From initial concept development to securing permits, we streamline each phase of the design process, coordinating with architects, engineers, and local authorities to deliver a seamless experience.
The “Brass tax” approach
Tell us your idea
Send us your inspiration photos
Give us your target budget and timeline
We provide you options!
1199 W Pender
Our clients needed an 2000 ft² open space concept for one of their office tenants. This project required removing the previous office space, updating all utilities uncluding sprinklers, Hvac, and adding Plumbing for a new communal kitchen. West Lion managed the project from design to project completion.
Client
Reliance Properties
Year
2024
North Van Renovation
New house and a new look. This family wanted to update their 1955s home so we designed a new living room with fireplace, kitchen, bar, outdoor living space and landscaping to suit their needs. Steel beams, 200amp electrical service upgrade, plumbing upgrade and out door living space including a 600sq/ft deck and 200 sqft glass awning.
Client
Storey & Associates
Year
2024
Flair Airlines Office
Flair Airlines office needed a cosmetic update and expansion into adjoining office space. West Lion put together a quick permit package, completed construction and passed the occupancy inspection in a matter of weeks to minimize office downtime.
Client
Flair Airlines
Year
2023














